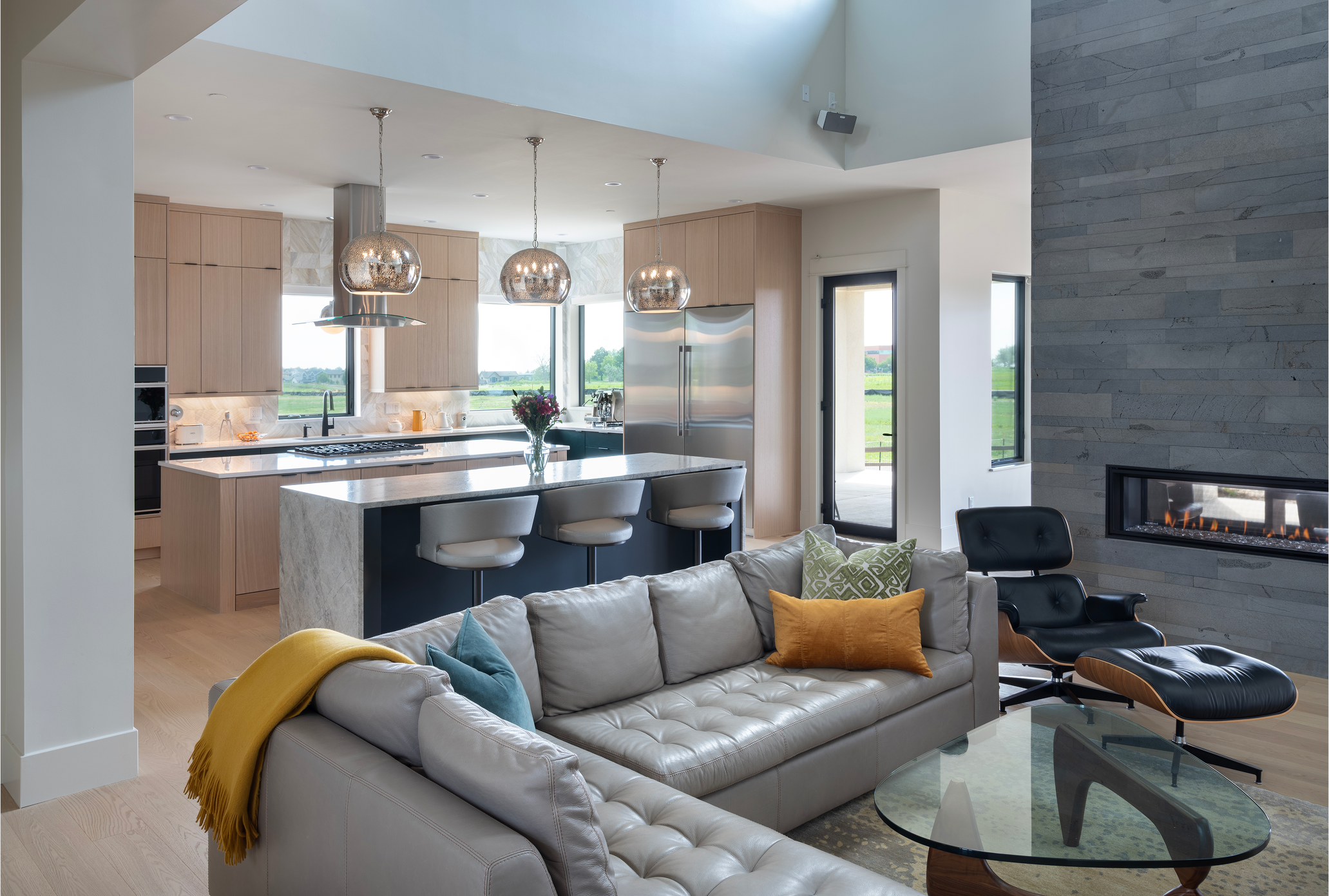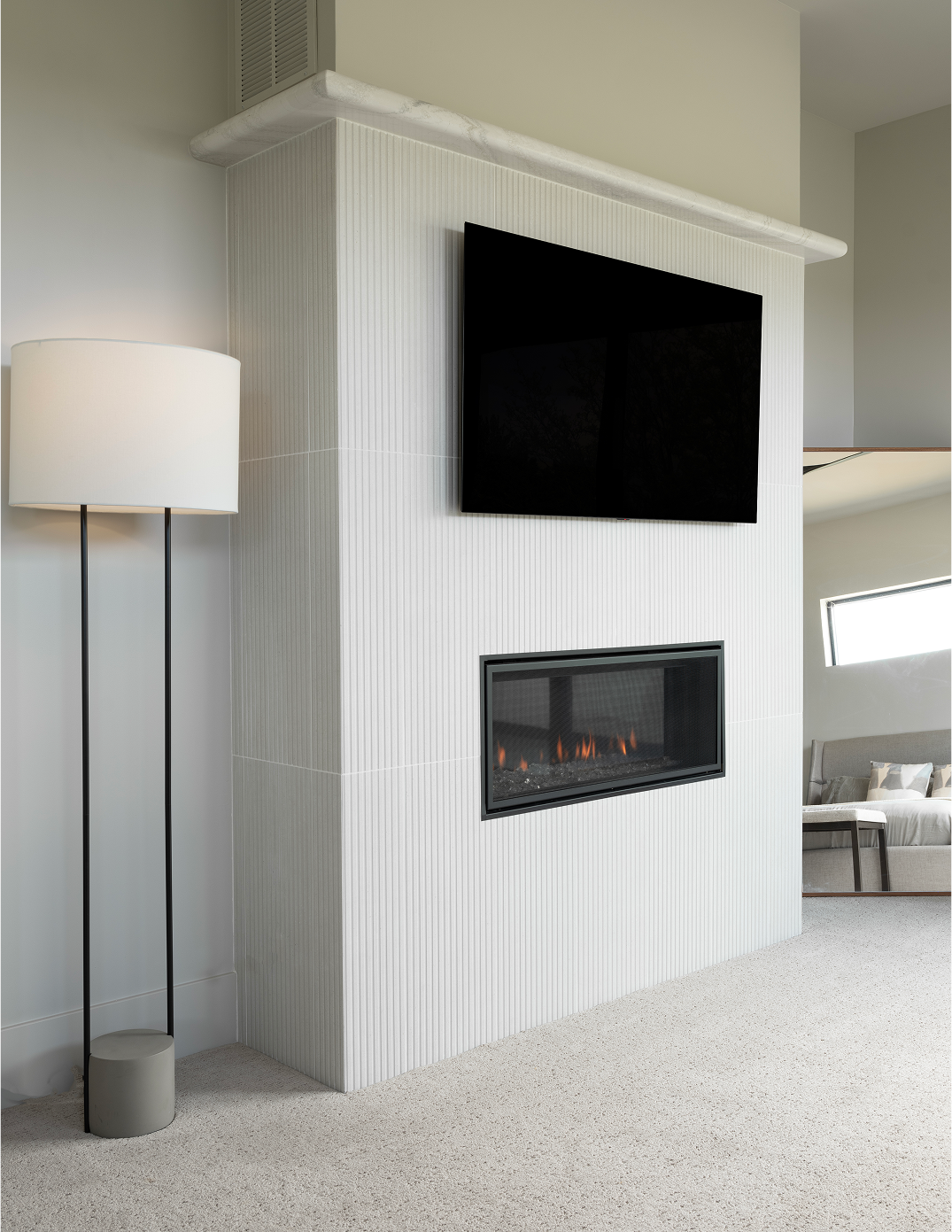Skyway Summit
BOULDER, CO
-
7,732 Square Feet | 4 Bedrooms | 5 Bathrooms
Interior Design: Alyssa Foster
Skyway Summit is a custom-built home designed by Sopris Homes for clients who lost their residence in the Marshall Fire. This 7,732-square-foot residence features soaring volume ceilings, a dramatic interior fireplace stack, and dual upper-level primary bedrooms.
With a design focus on cutting-edge sustainability, the home includes geothermal heating and cooling, an oversized roof-mounted solar system, and advanced efficiency and comfort systems. Certified EnergyStar NextGen, the home exemplifies innovation in energy efficiency.
Sopris Homes managed every aspect of the project, from design through construction. Additionally, Sopris facilitated rebate processes with various government and private entities, helping the clients recover substantial rebate funds.























