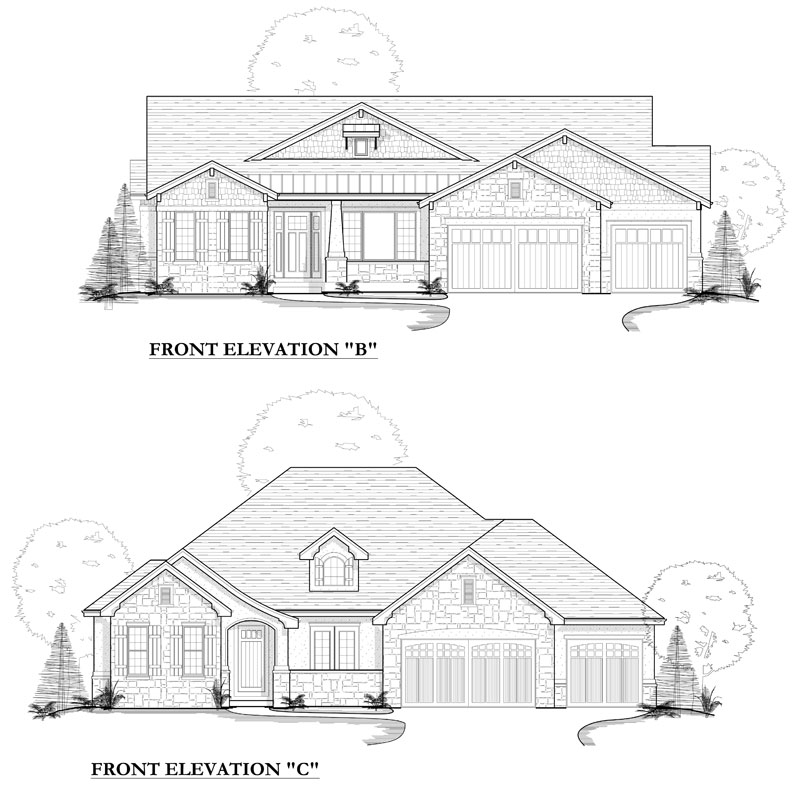Durango
Western Elegance
2,861 main floor sq. ft.
1,680 sq. ft basement (69 finished),
2 bedrooms, study, 2.5 baths,
3-car garage
The Durango model plan features a compelling foyer and gallery create a memorable entrance to this ranch-style home featuring graceful arches that frame the expansive Great Room. Designed to provide all the entertaining and lifestyle features for a couple or family that enjoys entertaining and all the service features to do so, the Durango includes a main floor study, butler’s pantry and elegant cityscape custom cabinets that frame the kitchen and its oversized, sit-down island.
A secluded Master Suite includes a spacious walk-in closet, two vanities, a soaking tub and shower with seat. Guest bedrooms can do double duty as extra home office space and come with their own vanities and walk-in closet.
An inviting Owner’s Entry houses all the day-to-day conveniences to keep a house a home, including welcoming bench and a place to set personal belongings that come and go with the family. Additional features include a walk-in coat closet and separate laundry room with extra counter space. Ranch-style elegance with modern-day conveniences make this a must-view option for home buyers.
View some Durango images here



